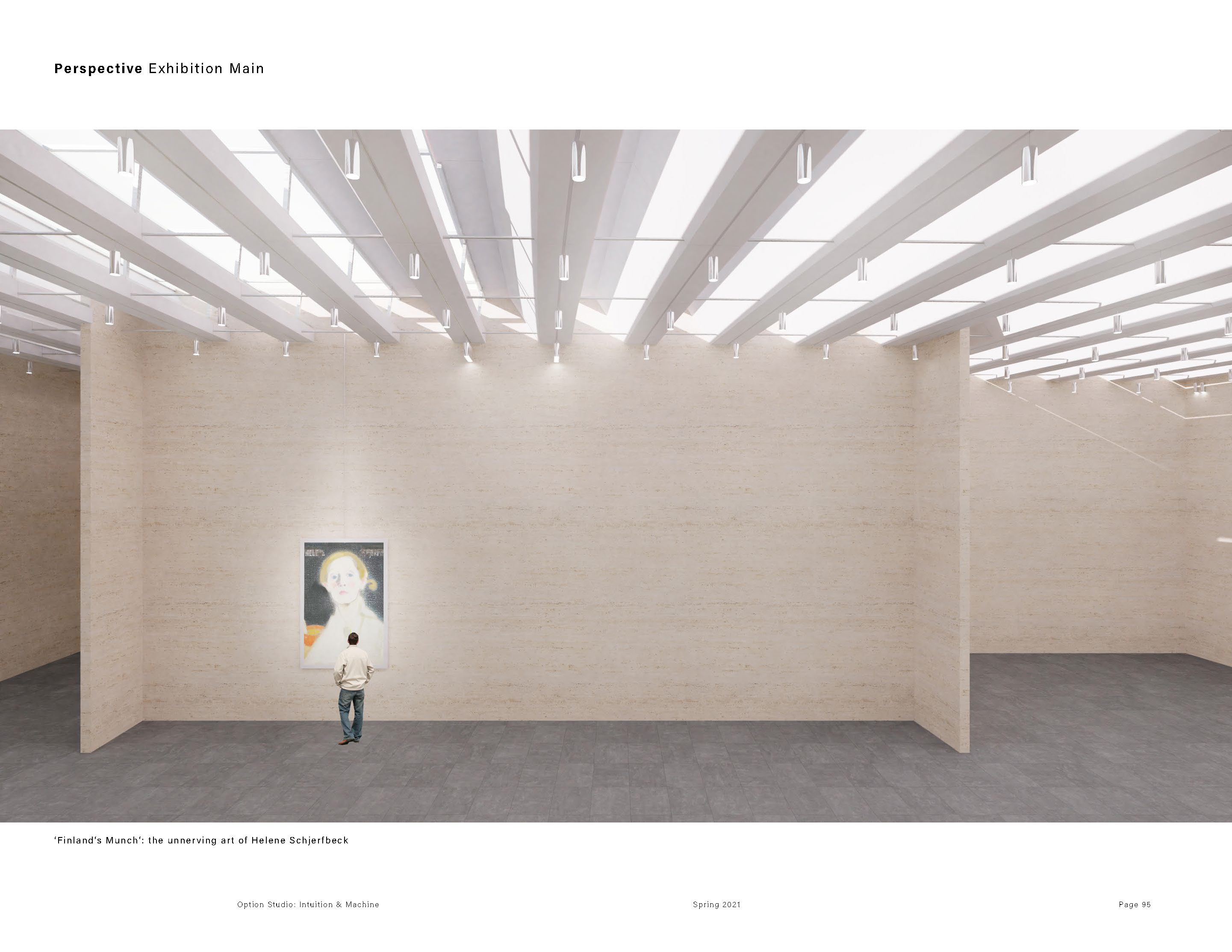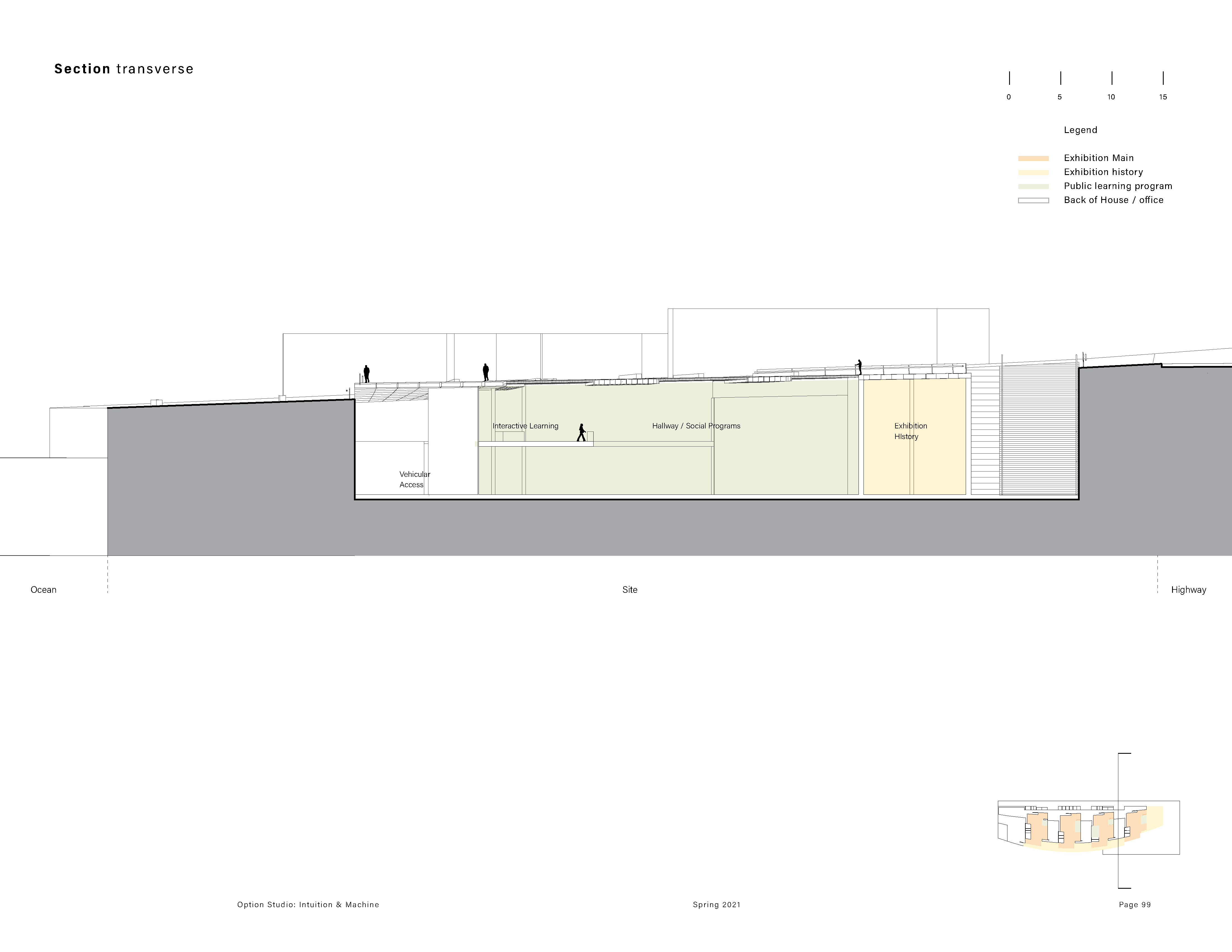The Slip
Term Harvard Graduate School of Design Spring 2021
Course Option Studio: Intuition and the Machine
Instructor George L. Legendre
The studio takes an existing prompt of proposed Guggenheim Helsinki museum, and seeks to reimagine a museum that both embrace the past and present of Helsinki. Inspired by Helsink’s interesting geological and historical feature, where underground spaces are utilized intensively.
There are moments in the city where the two surfaces (above and below) meet. The museum is designed to become a multiplication of this moment. The surfaces are raised to accommodate for the adjacent highway, drawing a direct connection to the local residents to enter the site from the park. The surfaces are then carved to create a sunken museum to bring people above, to the roof of the museum. And also below, with a gentle slope gradually leading people down to the main exhibition area. The constant intersection between the two planes, and between above and below, confuses the audience to differentiate the two, ultimately sugggests the blending the two.
Course Option Studio: Intuition and the Machine
Instructor George L. Legendre
The studio takes an existing prompt of proposed Guggenheim Helsinki museum, and seeks to reimagine a museum that both embrace the past and present of Helsinki. Inspired by Helsink’s interesting geological and historical feature, where underground spaces are utilized intensively.
There are moments in the city where the two surfaces (above and below) meet. The museum is designed to become a multiplication of this moment. The surfaces are raised to accommodate for the adjacent highway, drawing a direct connection to the local residents to enter the site from the park. The surfaces are then carved to create a sunken museum to bring people above, to the roof of the museum. And also below, with a gentle slope gradually leading people down to the main exhibition area. The constant intersection between the two planes, and between above and below, confuses the audience to differentiate the two, ultimately sugggests the blending the two.
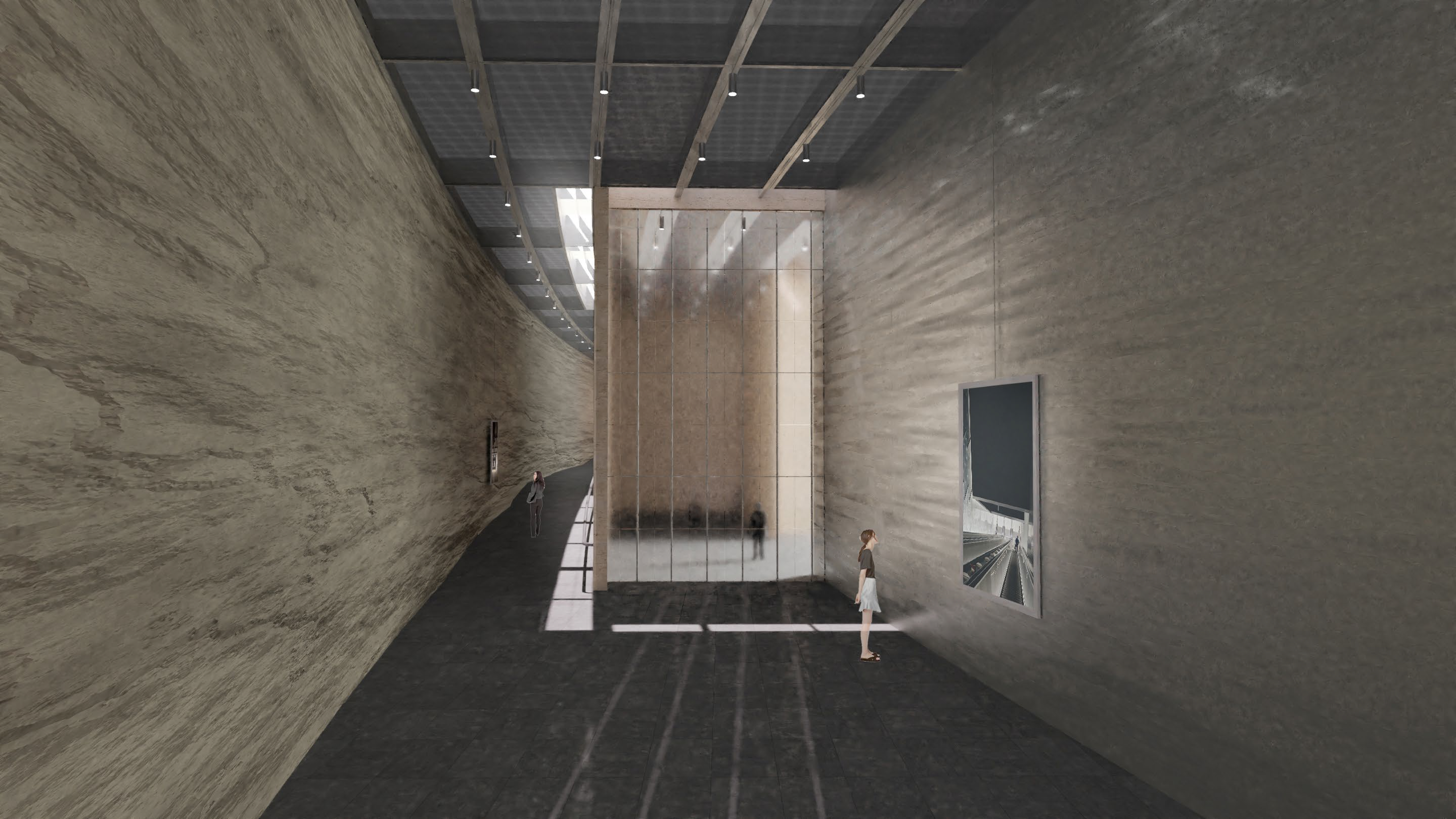
Perspetive: Looking from the History of Helsinki’s Exhbition into the main exhibtion
Helsinki’s Past
At the peak of the Cold War, the Finnish government, acutely aware of their country’s proximity to other countries, therefore, carved bunkers and tunnels into the earth, where the people could shelter in the event of disaster. Since then, Helsinki continues to build itself into a city, not by expanding upwards or outwards, but by expanding deep down into the subterranean.
On the other hand, unique geological foundation also support the underground construction, where hard granite bedrock is suited for easy, inexpensive construction with superb insulation properties.
On the other hand, unique geological foundation also support the underground construction, where hard granite bedrock is suited for easy, inexpensive construction with superb insulation properties.
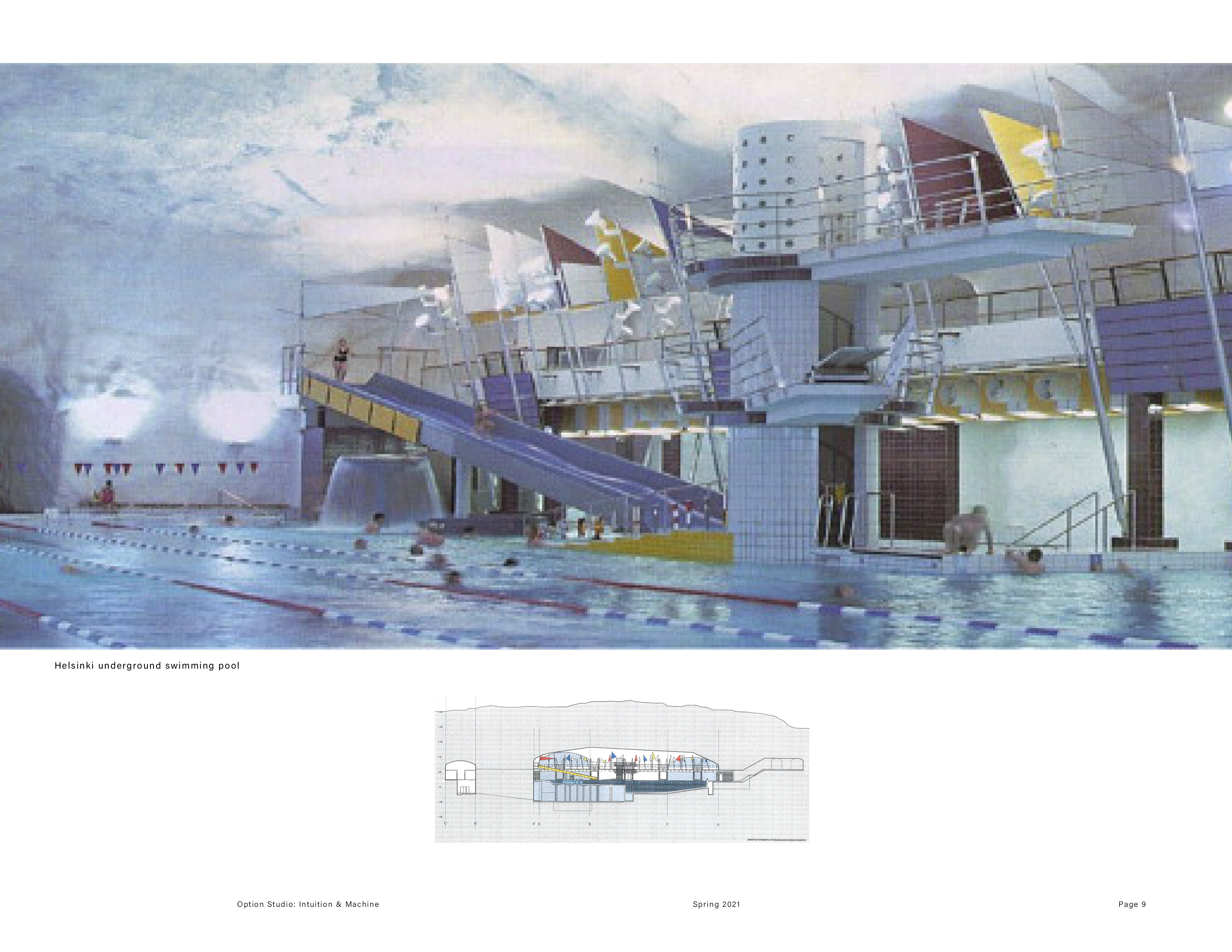

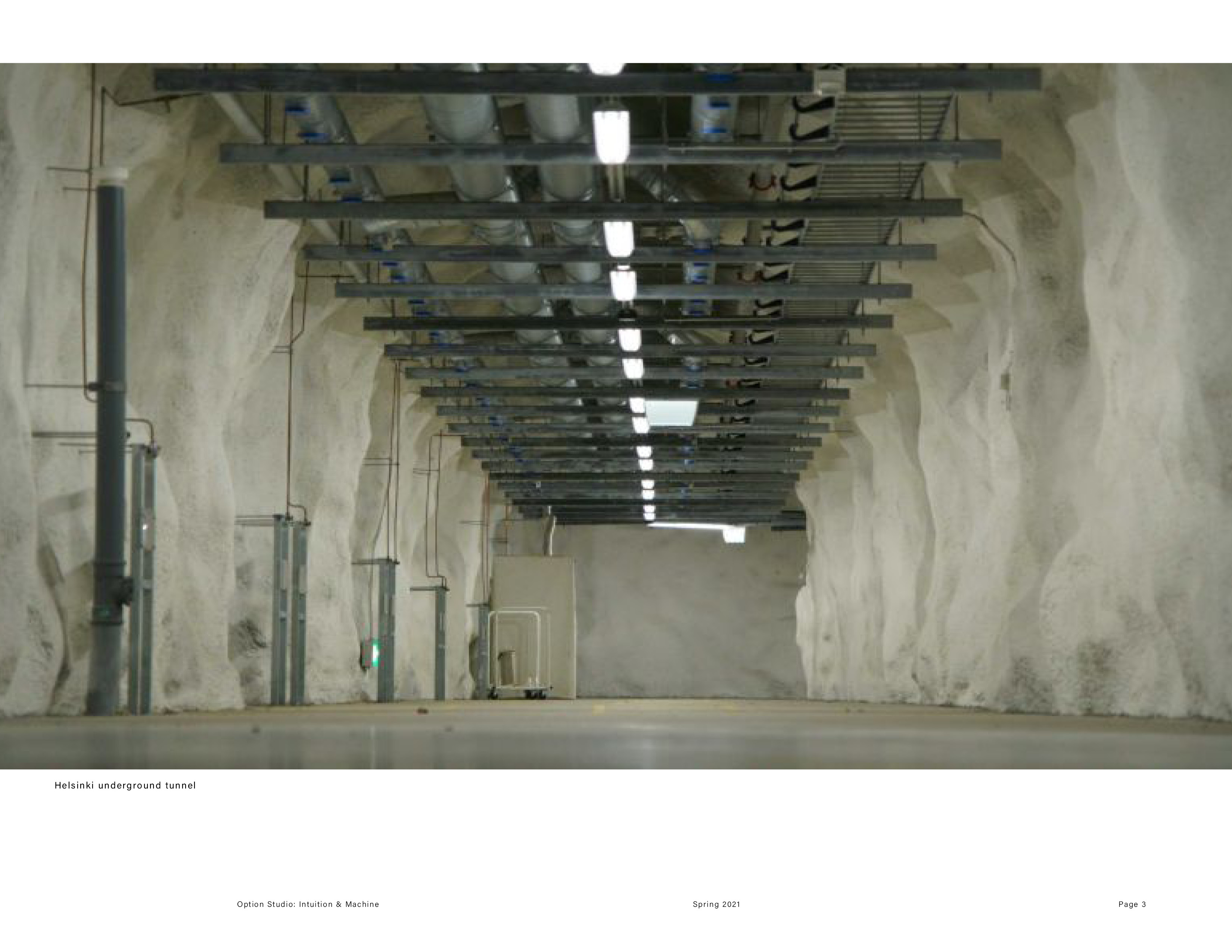

Picture: Existing underground features at Helsinki
1. Swimming pool
2. Waste water treatment
3. Underground Tunnel
4. Onkalo waste water treatment

Picture: The moment of underground meeting above ground
Helsinki’s Present
Today, many of Helsinki’s underground facilities remain equipped to be converted into shelters. In addition, with a magnitude of subterranean civic facilities – from swimming pools to hockey rinks, churches to skateparks and shopping centre.
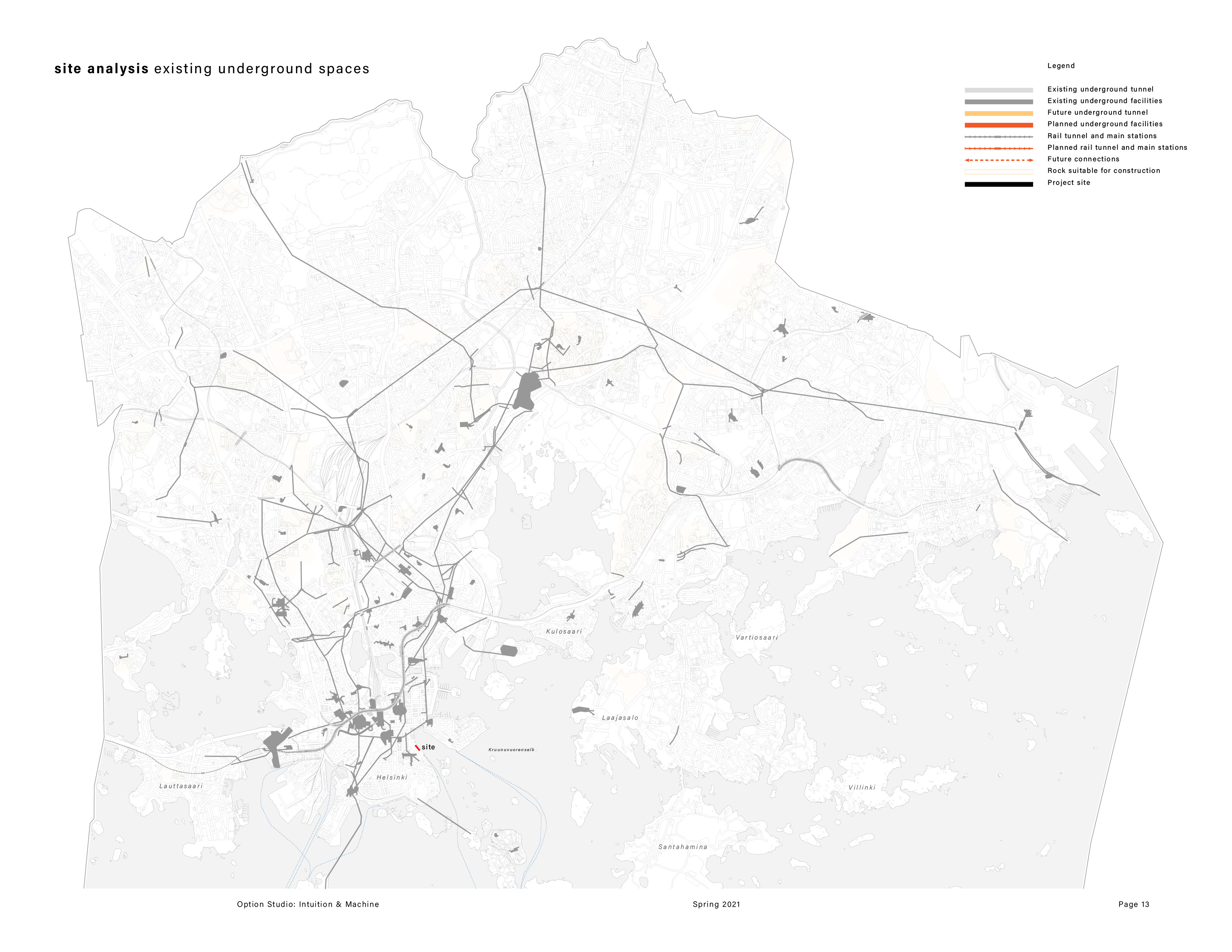
Map: Underground Space
1. Helsinki’s existing underground space
2. Helsinki’s future underground space
1. Helsinki’s existing underground space
2. Helsinki’s future underground space
Helsinki’s Future
The city has successfully embraced its history and geological features, into strategic future planning to accommodate for the needs. The museum situated at the inner harbor, serves as the image of the city, should represent and reflect the history and its transformation.




Diagram: existing site features
1. Terminal access
2. Surrounding circulation
3. Adjacent underground features
4. Land use
5. Green space
Site analysis
Situated at the inner harbour, the site is surrounded by lots of interesting site features. The terminal access for visitors is located at the south corner of the site, making it highly visible upon entry. The circulatory routes of vehicular, public transportation, and pedestrian linkages are surrounded the site.
There are some existing underground features preserved from the history, for instance the parking space which can be accessed from the park across the site.
The north side of the side is currently comprised of commercial, mixed used, including some local art galleries. The south side of the site, however, are mostly residential zones, meaning the local and the staff will be accessing the site from the south.
The north side of the side is currently comprised of commercial, mixed used, including some local art galleries. The south side of the site, however, are mostly residential zones, meaning the local and the staff will be accessing the site from the south.


Diagram: existing site features
1. Slope at different access points
2. Circulatory connection with local, visitor
1. Slope at different access points
2. Circulatory connection with local, visitor

Diagram: Slope at 3 different cross sections
Slope
The slope of the site is not challenging yet important issue, due to the interesting topographical features on the site. The park right across have a drastic slope gradually become more and more steep from north to south, making the site extremely inaccessible. On the other hand, the ground planes of the site versus surrounding programs have height differences, making the site even more disconnected.

Arriving the site
Arriving the site from the Harbor, the visitor can only see the gaps of the museum, until moving to the other side, they will realize the subtle entrance to the museum hidden under the roof.
1. existing site: the ground plane doesn’t align causing a disconnection
2. raising the ground plane to create seamless connection
3. enhance the circulatory flow flow from inner harbour to arrivial
4. enter the museum with a subtle slope
1. existing site: the ground plane doesn’t align causing a disconnection
2. raising the ground plane to create seamless connection
3. enhance the circulatory flow flow from inner harbour to arrivial
4. enter the museum with a subtle slope


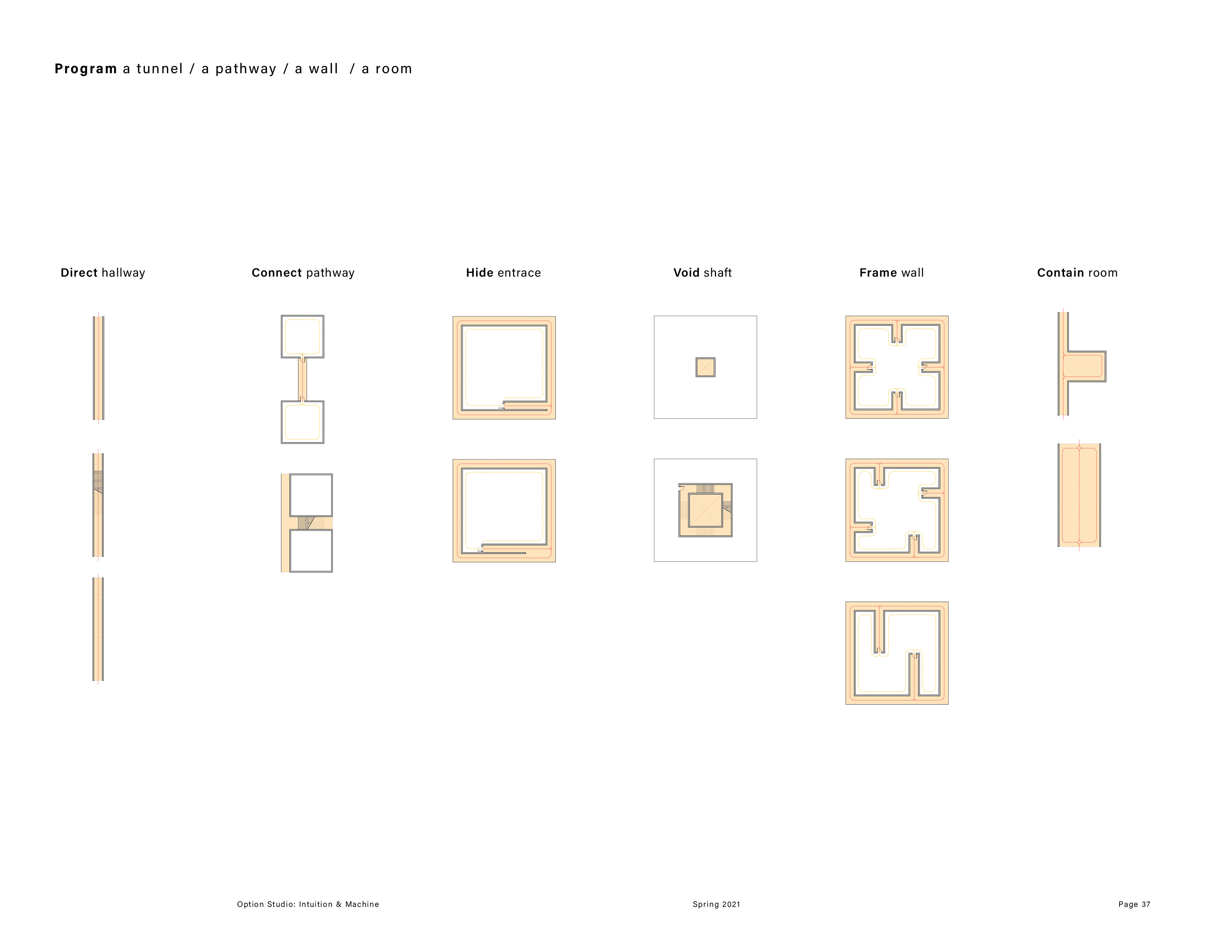
“Tunnel-ness”
Inspired by Helsinki’s history of underground development, the project explores “tunel-ness” in different ways. The tunnel is originally used as a passageway to connect two locations. Due to it’s purpose for construction, it is usually built with efficiency as a main consideration, long and narrow with unfinished interior. Through altering the scale, the tunnels can start to inhabit different functions. For example, incorporating the tunnel moments into the rooms, placing the tunnel in the section for light passage, using the tunnel as a framing device, or transformng the tunnel into a room.







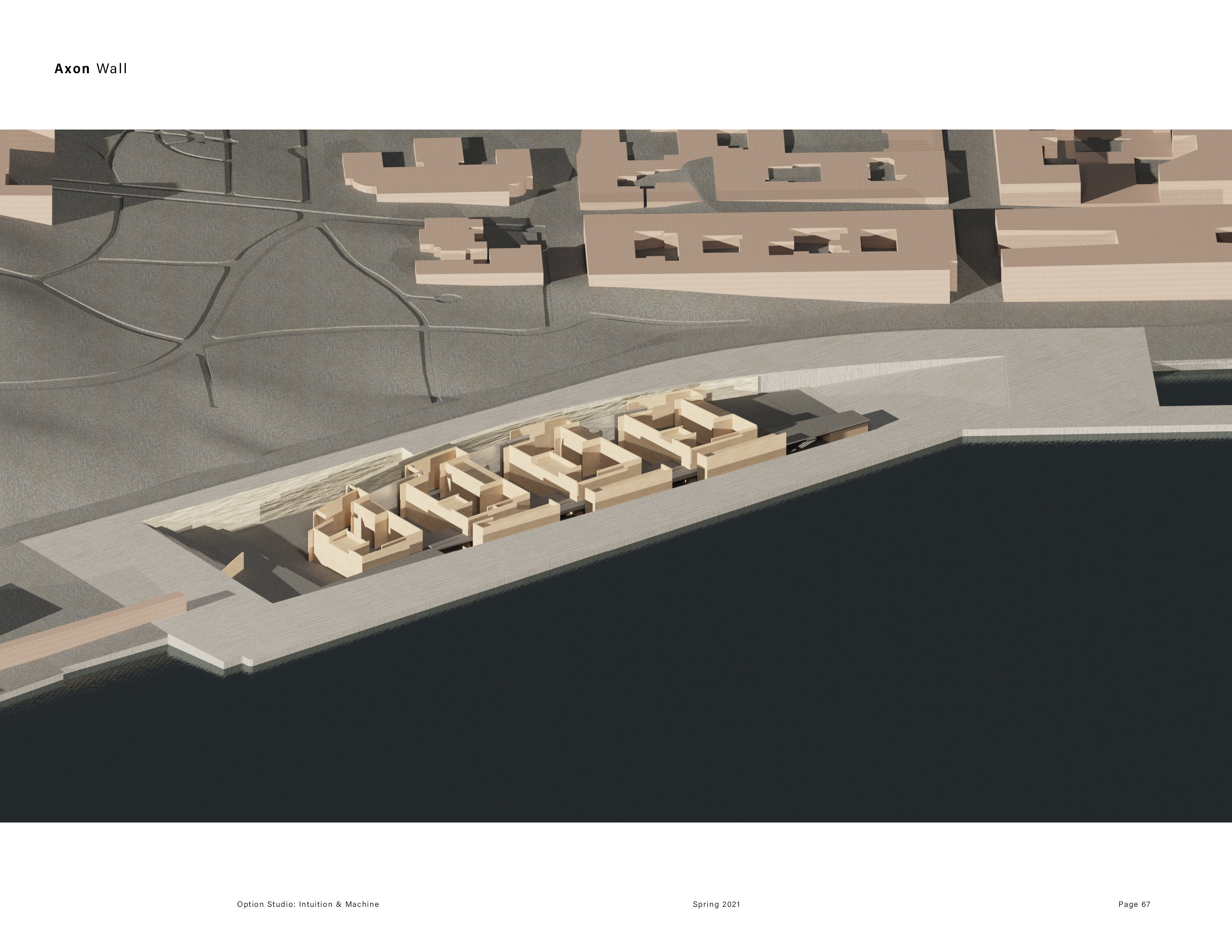

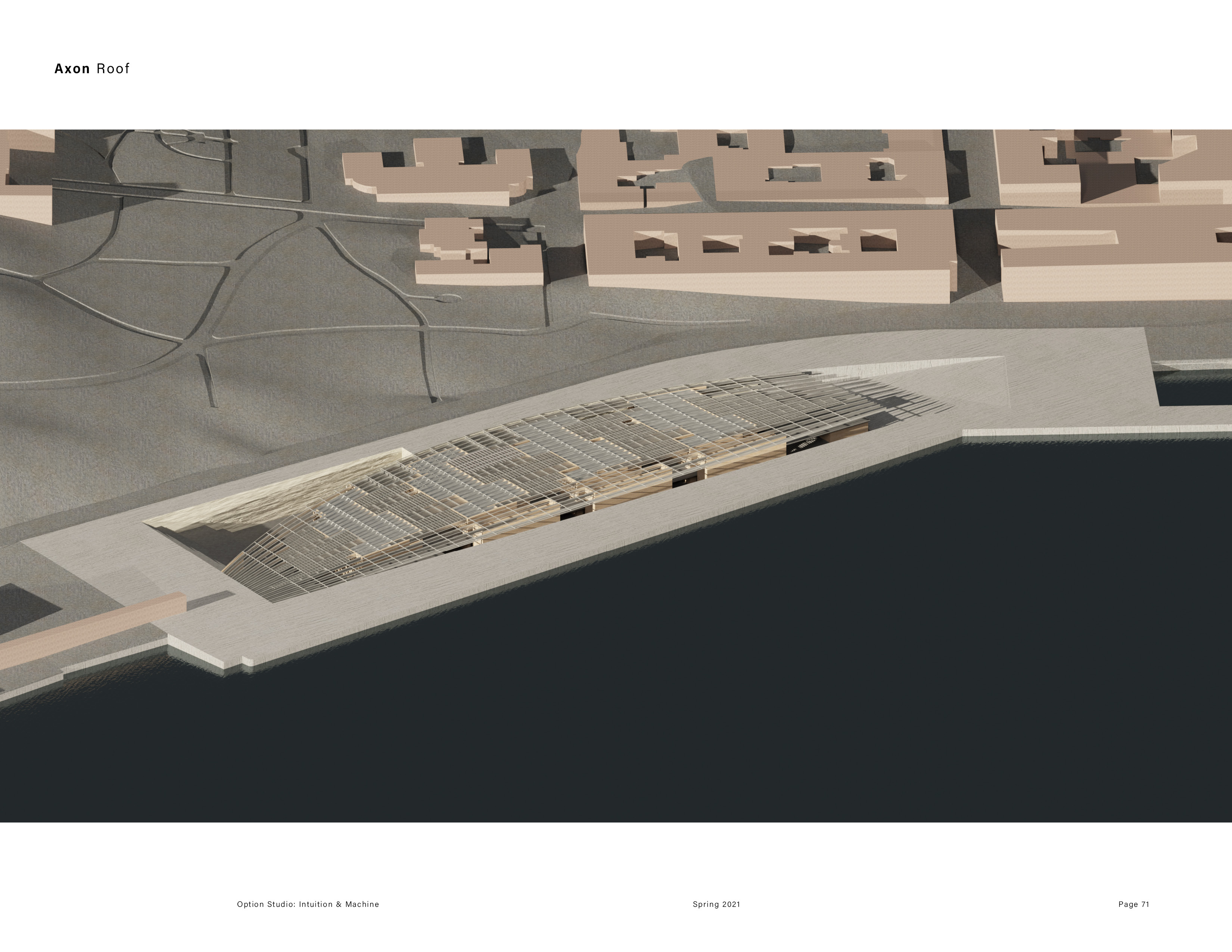



Fragment
Since the museum is mostly below ground, access to natural light become a crucial issue. The machinic side of the project will be dedicated to explore introducing natural light to the below. Through slightly altering the angles of the adjacent mass, and sloping the roof, more light can be
access to the underground.
access to the underground.







