Inverted Stack
Term Harvard Graduate School of Design Fall 2019
Course Architecture Core III Integrate
Instructor Andrew Holder
Course Architecture Core III Integrate
Instructor Andrew Holder
The prompt of the studio is to create an extension to an existing building (NYU Elmer Holmes Bobst Library). The program of the project is a design school. The project was inspired by the design school‘s nature of transformation with the surrounding, and seeks to integrate the existing elements.
Looking at the forms of surrounding buildings, there are moments where different periods of zoning policies suggest formal moves to the massing of the building such as the extreme high rise during pre-1916, the layered cake during 1916 zoning resolution, or the high rise with more open space on the ground floor during 1961 zoning periods. The combination of those subsets creates a different system, independent from the grid. The project, then is the superimposition of the two periods.
Looking at the forms of surrounding buildings, there are moments where different periods of zoning policies suggest formal moves to the massing of the building such as the extreme high rise during pre-1916, the layered cake during 1916 zoning resolution, or the high rise with more open space on the ground floor during 1961 zoning periods. The combination of those subsets creates a different system, independent from the grid. The project, then is the superimposition of the two periods.
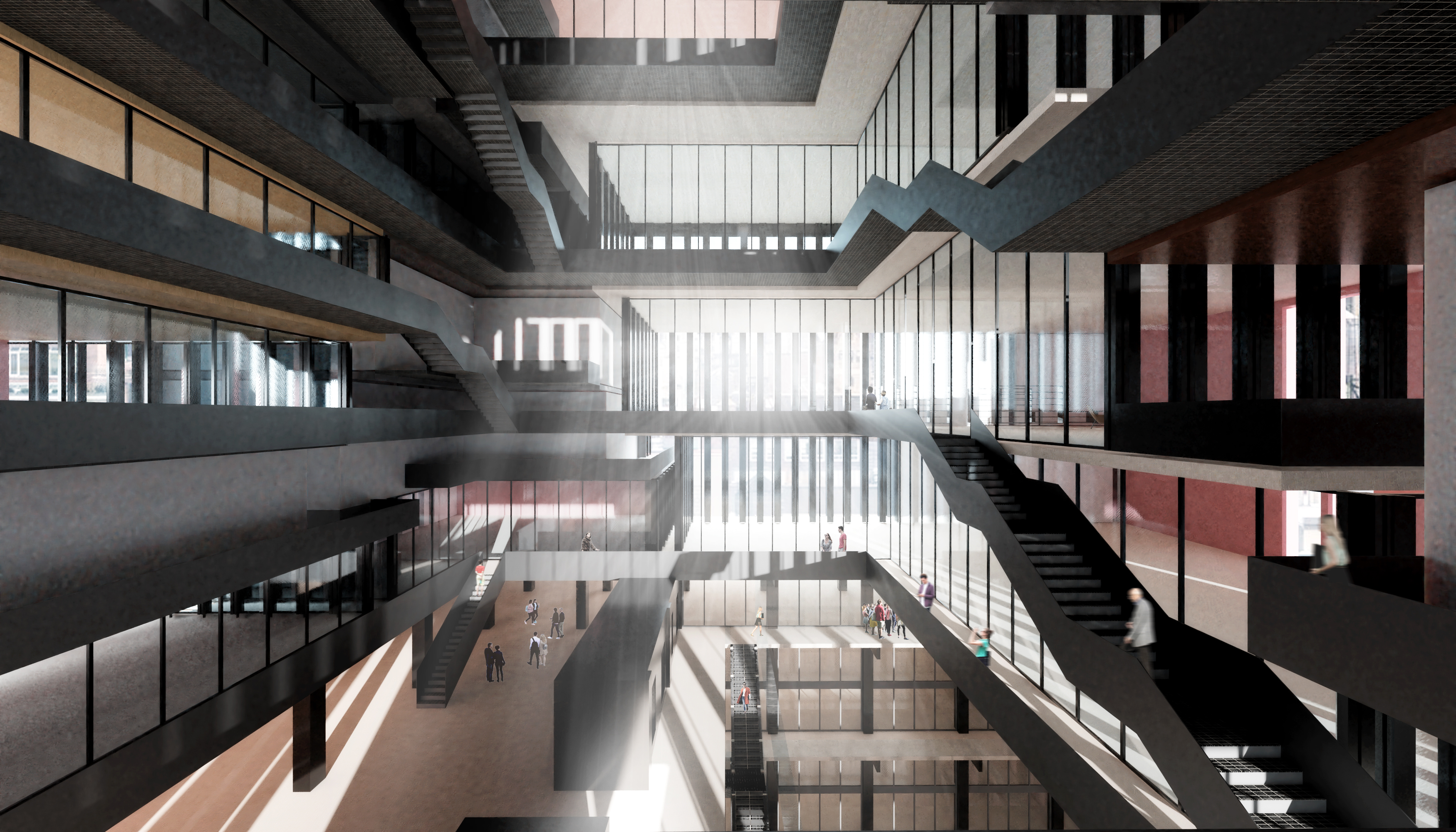
Surrounding Context

The urban fabric of the site is defined by a clear organizational system of grid. There are situation where the layer of information is completely disassociated with one to another, such as the superimposition of zoning resolution 1916 and 1961. There are also other situation where the layer of information is closely related to one to another, such as extracting a specific zoning categories to building height. interpreted as one tower that is divided into four, then inverted to form an interior facade.
Building Typology
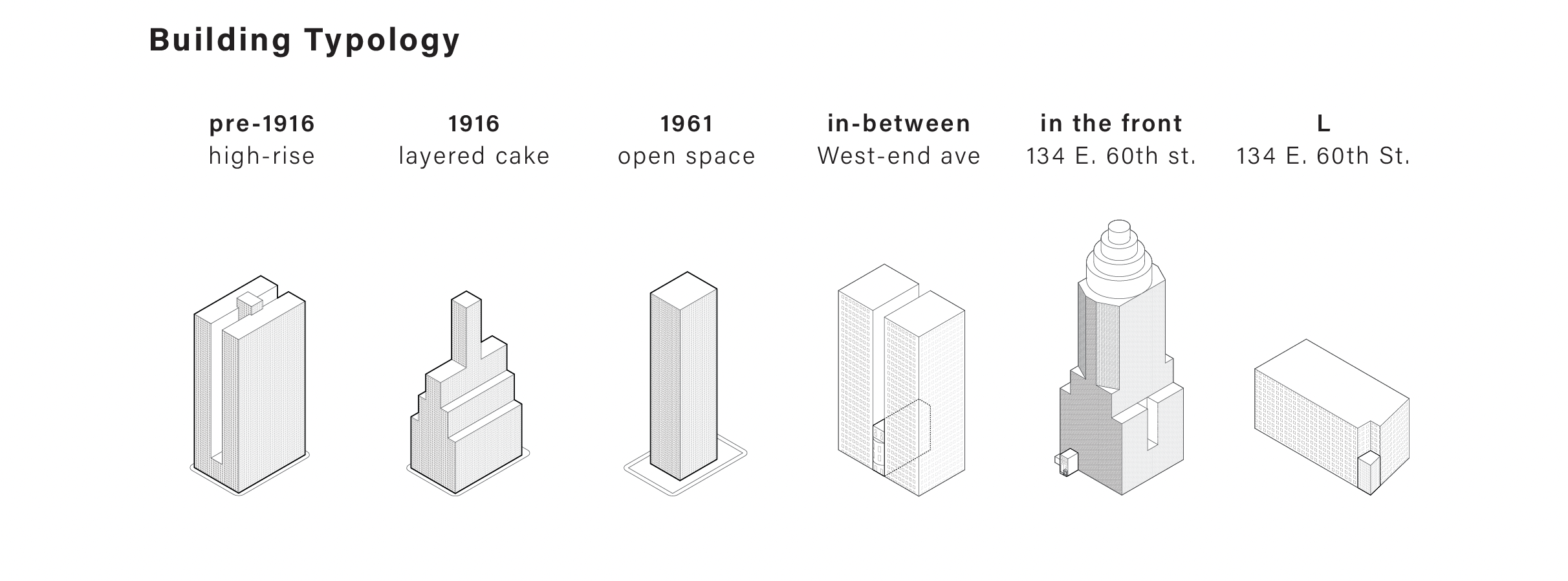
Superimposing the building forms of the layered cake and the high-rise resulted in a reverse pyramid in the center. The void starts on the first floor, gradually decreases as it moves up.The programs are divided into four zones at the corners, incremented at different heights to fit functional needs, gradually pushing one another like a pinwheel. The programs become less and less connected as it moves up, and eventually stand independent from one another. In short, the project is four towers facing and observing one another. Alternatively, it can also be interpreted as one tower that is divided into four, then inverted to form an interior facade.
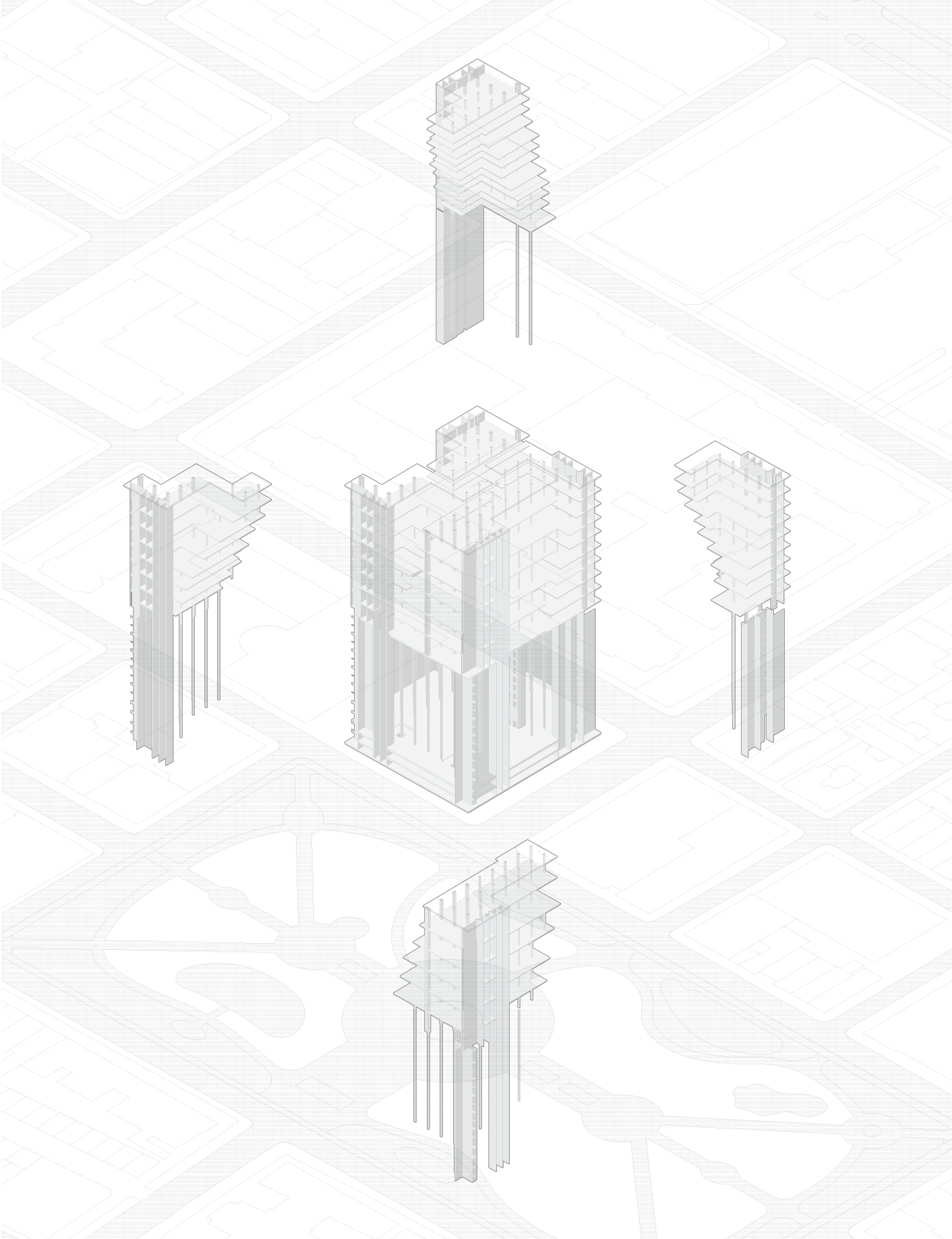
Diagram: shifting floor plate and structural columns


Floor plans: Typical floor, intersection, ground level

1. in-between: classroom, computer labs, research labs
2. core: undergrad studio, graduate studio, thesis and phd
3. public: auditorium, library, cafe, reception
4. faculty: faculty office, dean’s office, faculty’s research labs
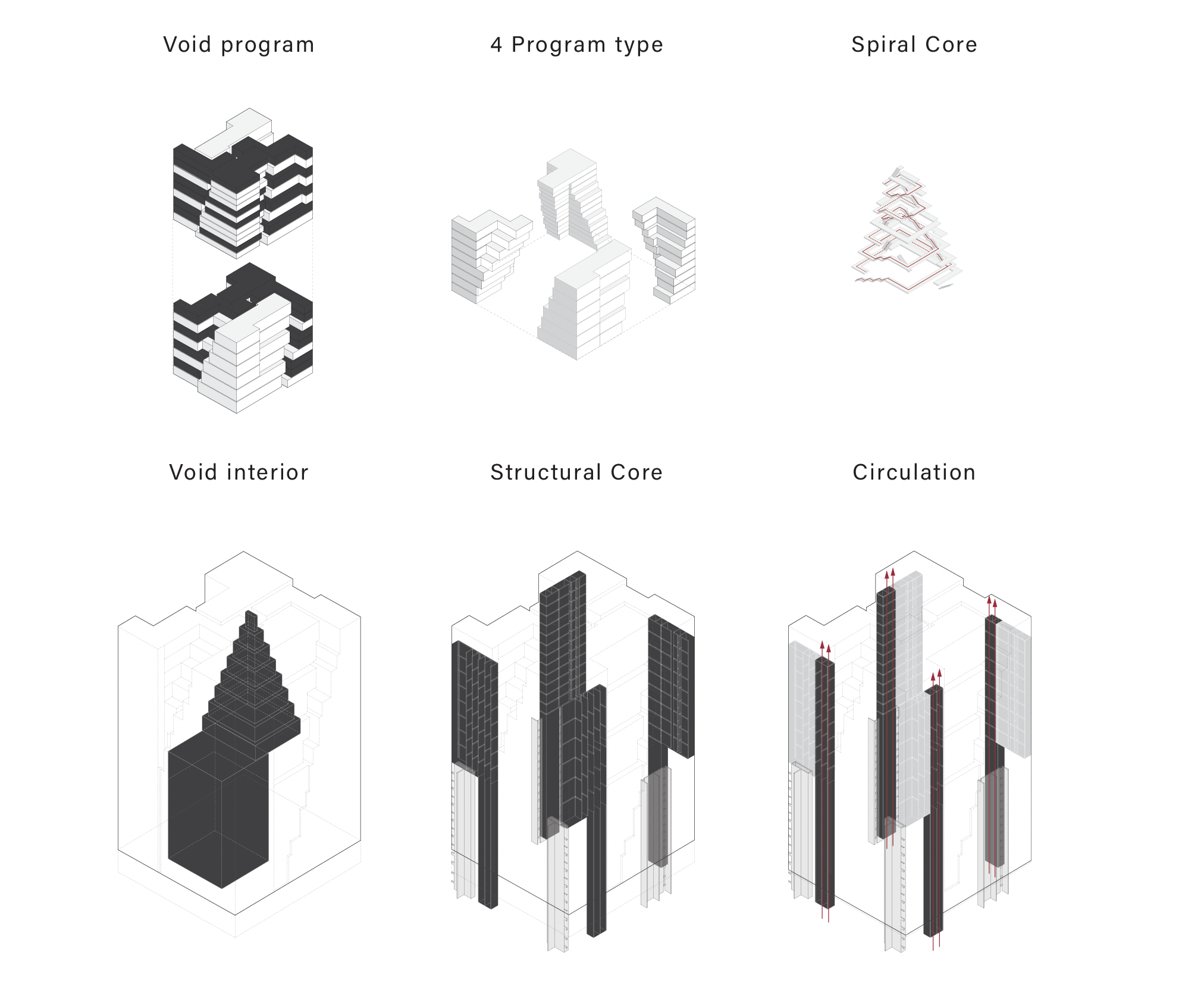
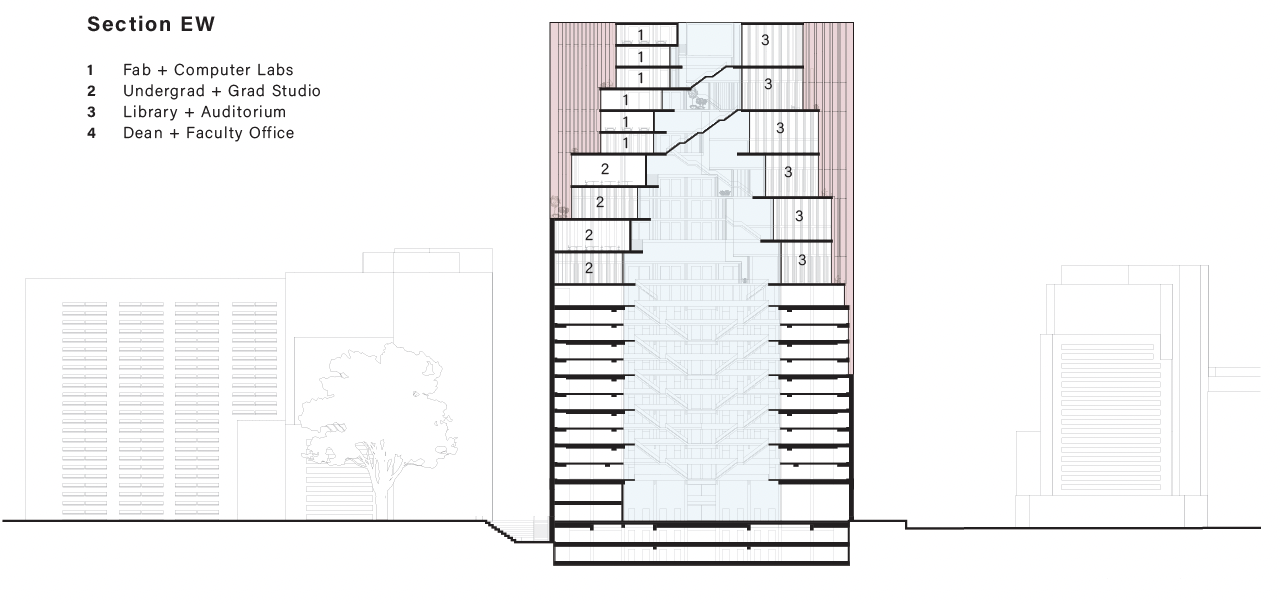
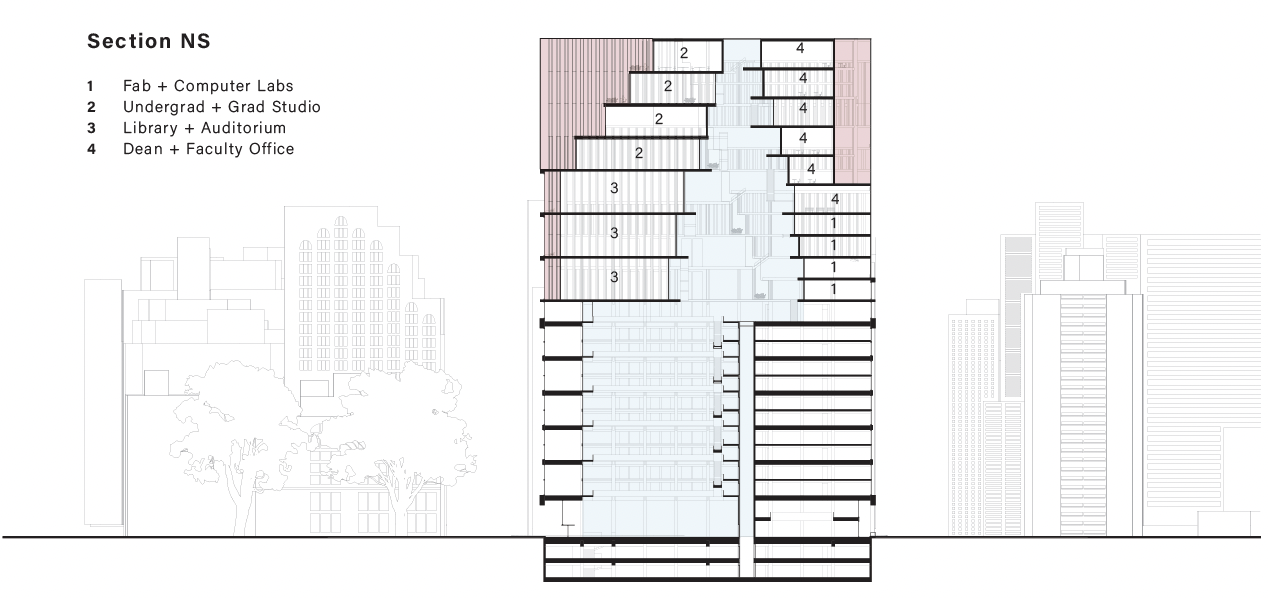
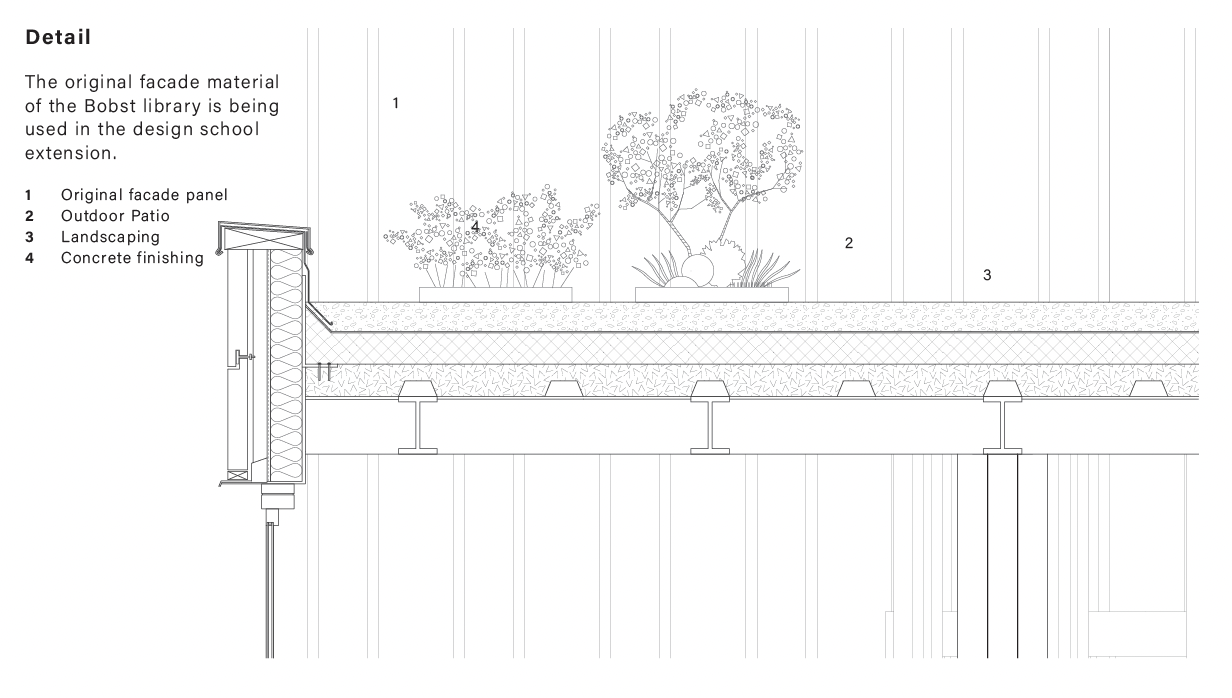
Perspective

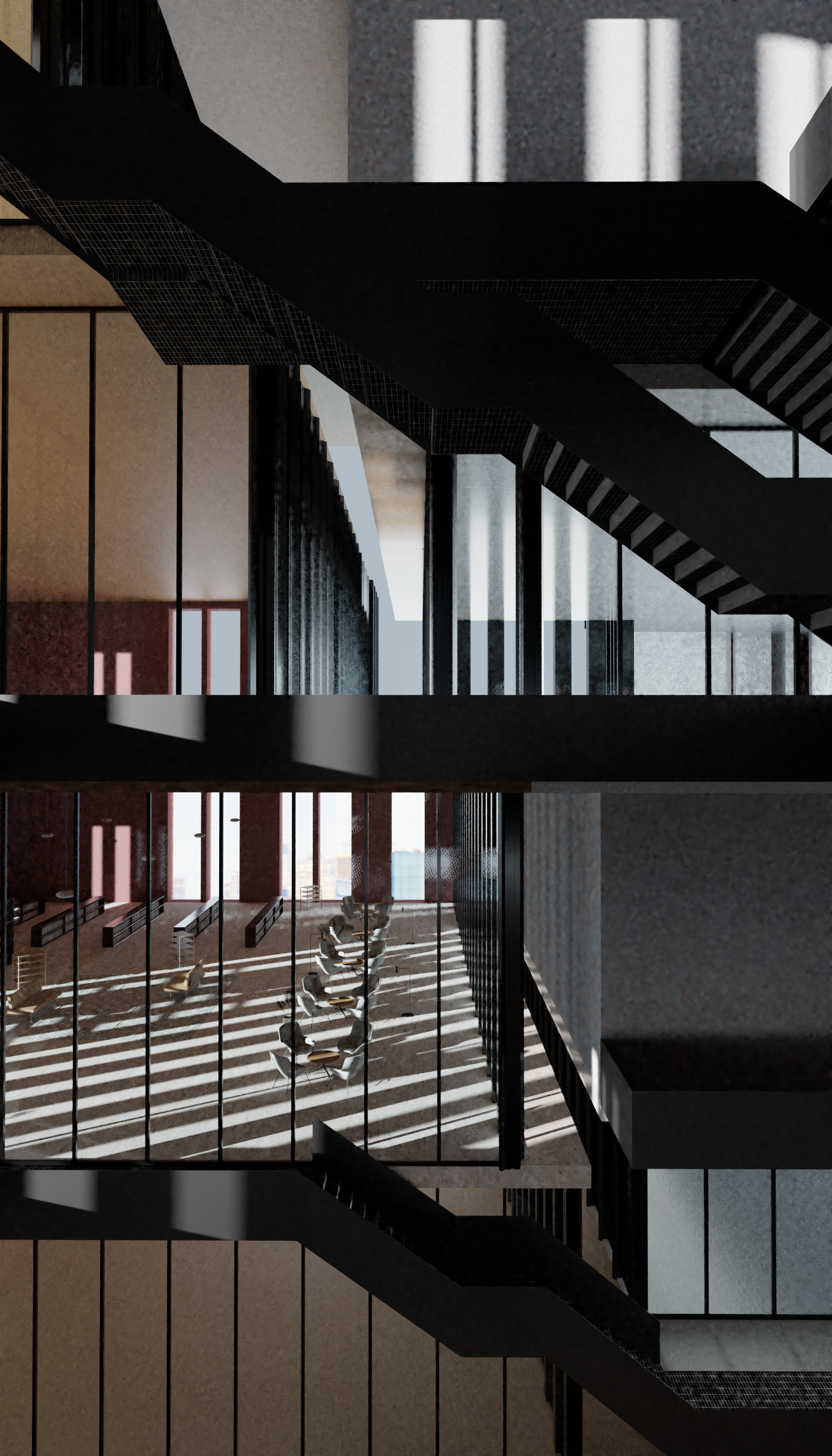
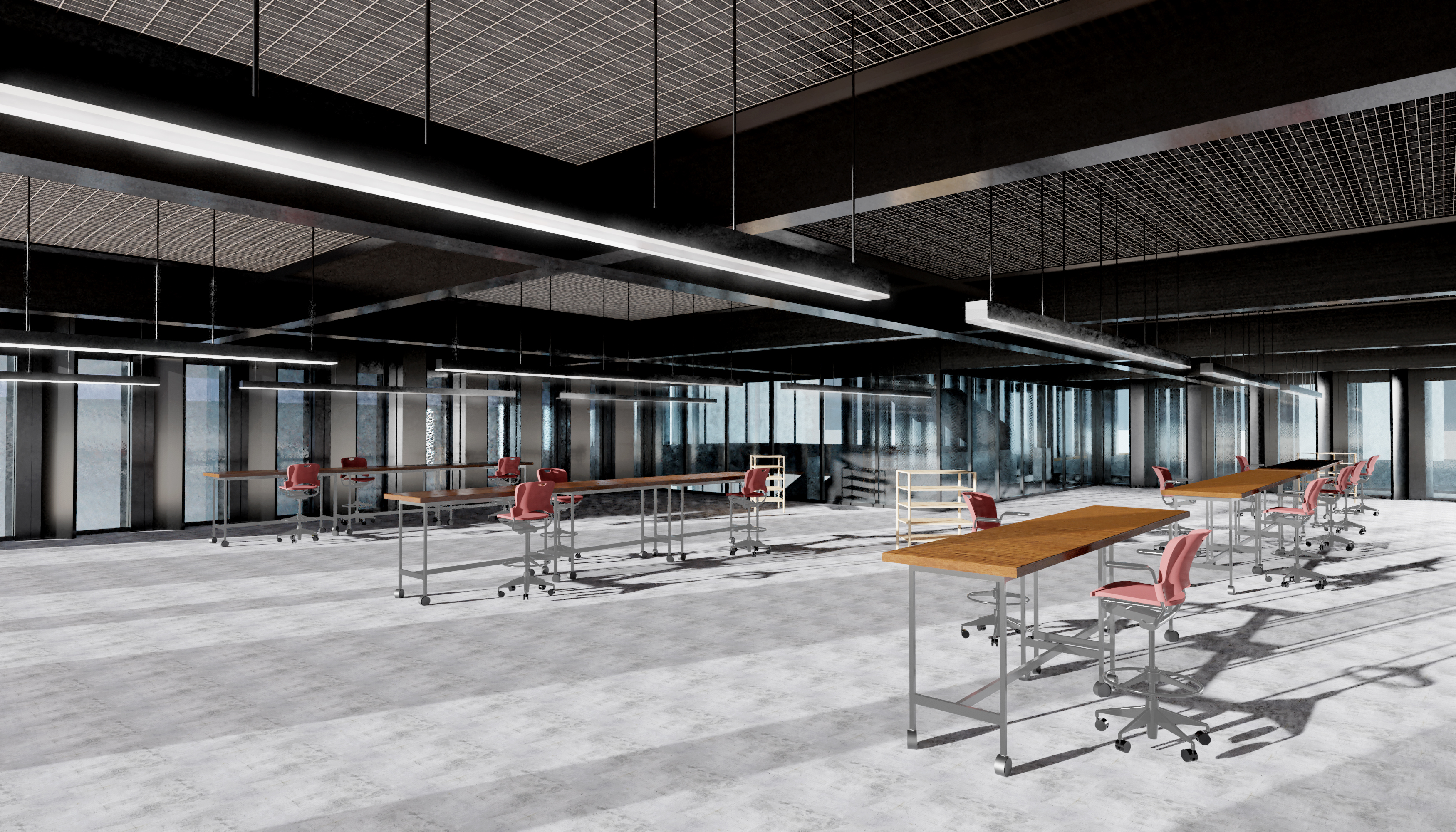
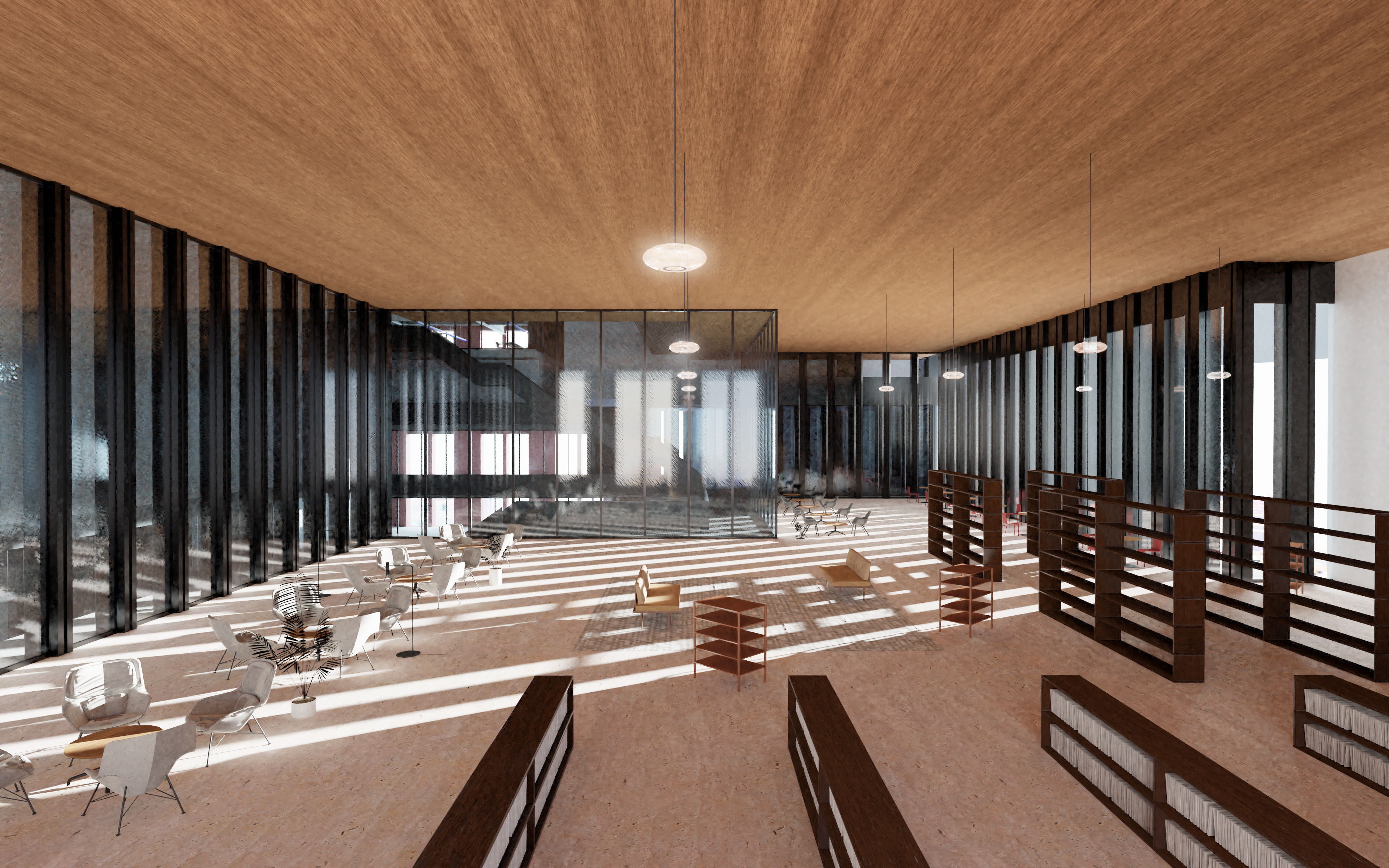
Physical Model


